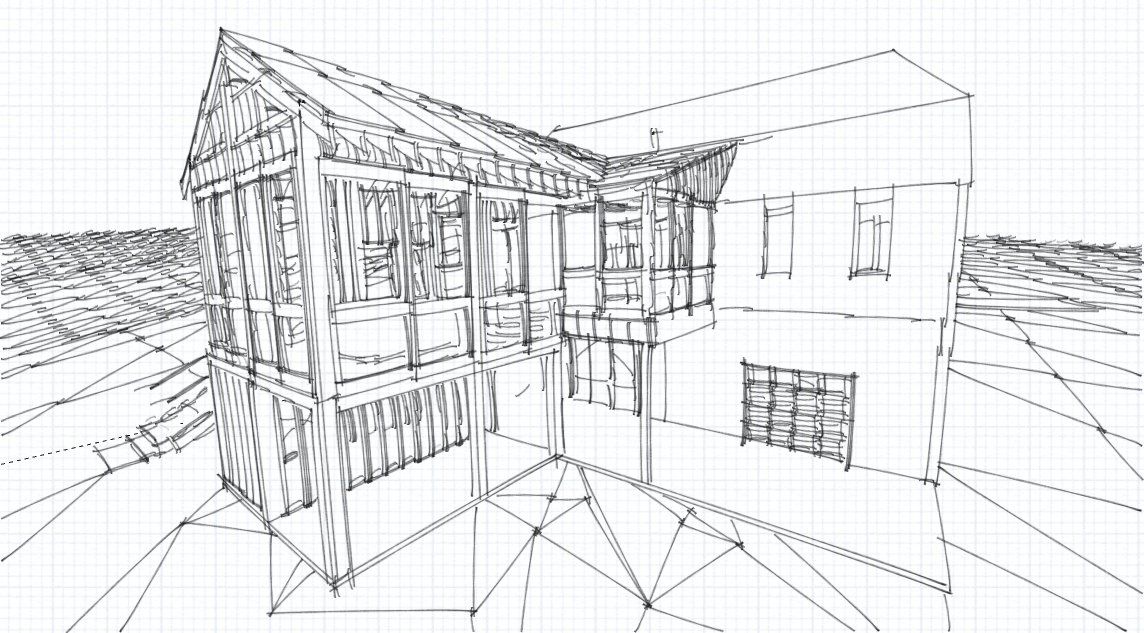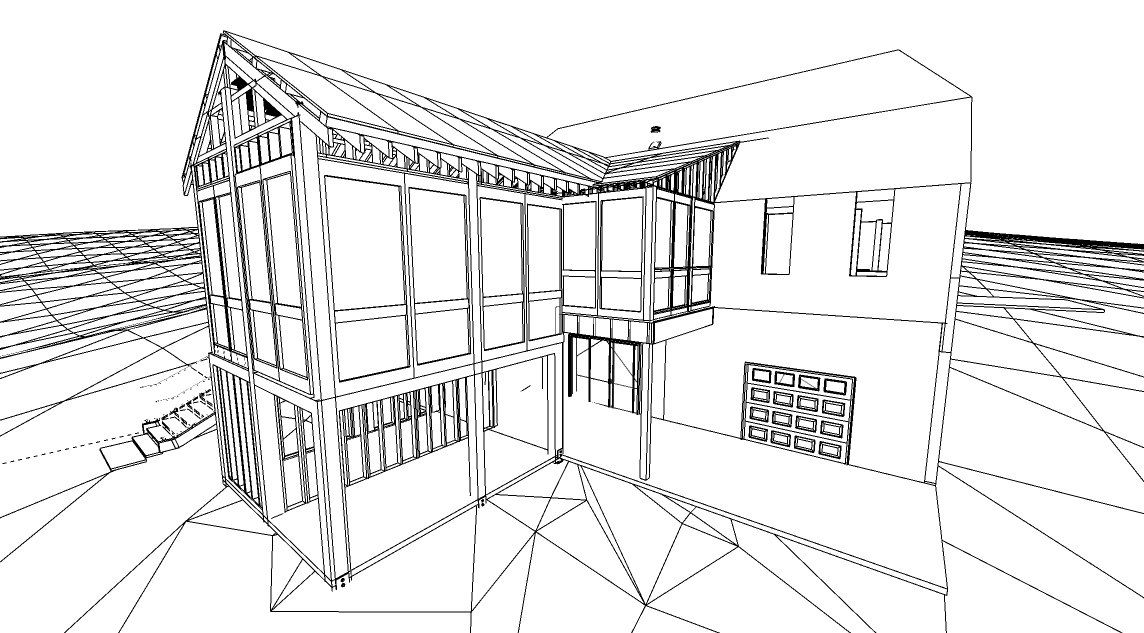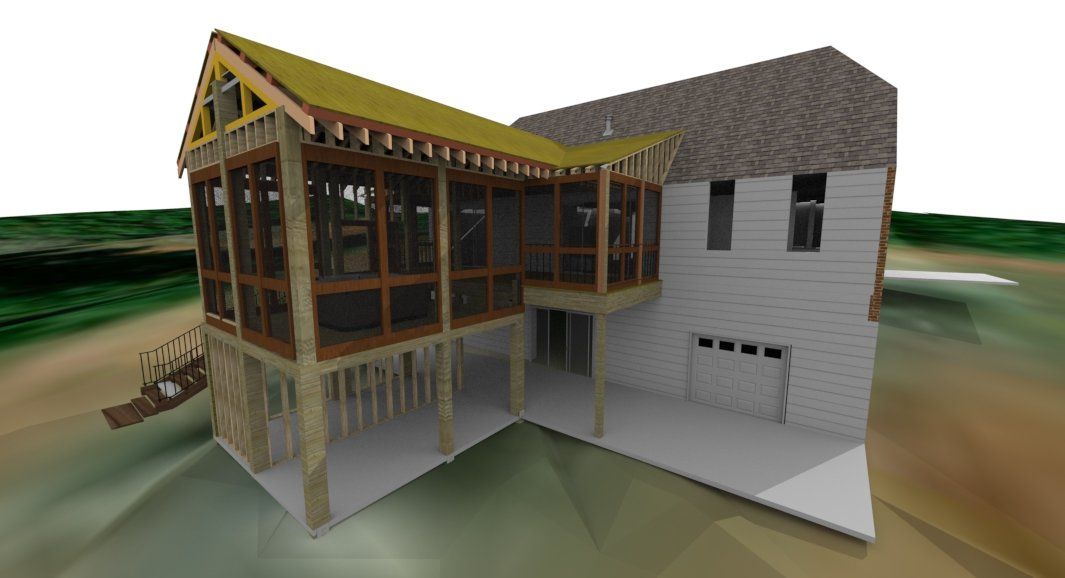Model[ing]
What is a 3D model and why is it important?
For the End Vision team , a three-dimensional model is a digital representation of the space you plan to build or renovate.
It's important to illustrate we've accurately
recorded, and re-built that space to be able to give you renderings while the design is underway.
Accuracy
is everything, it's how we make sure you don't find yourself lost in change orders.
You're wasting money. Make sure you're design is full proof.
Avoid change orders.
Without a model, in our humble opinion - you're wasting your money. Long gone are the days when your imagination was enough, or simple hand-sketches would do. We have achieved an age which allows our clients to see the finished product before ever swinging a hammer.
A three-dimensional model will be built as we're going through the design, encapsulating everything currently in the space you're interested in (re)designing. You'll be able to see the design as it's being created and watch your space come to life.
Using a host of techniques our team can guide your through the space in a virtual walk-through, or even virtual reality.
As the team progresses through our design. Your 3D model will be used to create accurate, scale-able, imagery to review with family. This will insure accuracy and allow sharing with contractors and other decision makers.
The goal is to give you, the owner, a sense of the space while simultaneously building and compiling the documentation that will get the space or project completed.
Part of what sets our team apart is at the end of the project - you own your model.
We create residential projects in freeware software so that our clients can download and continue to learn and grow with the space we've designed for them.

01 Schematic
The Schematic design phase is meant to illustrate the project from an 'overview perspective', without a great level of detail, approximately 15-20% completed.

02 Detail
The detail design phase is meant to pull specifics into the design. In this phase we'll input the particular items chosen for the space(s) into the model.

03 Bid Docs
The Bid documentation phase , or 'finals', occur when the team has completed the bid or permit documentation and are ready to release to the contractor. Your model will be at high detail level.


